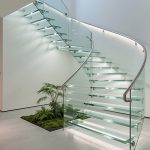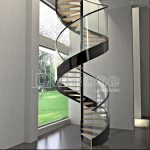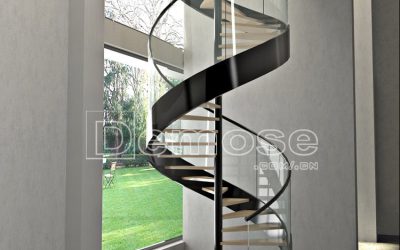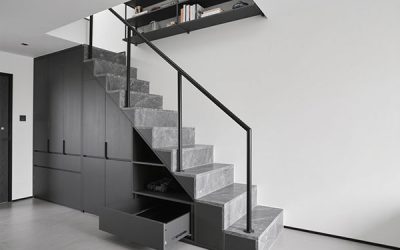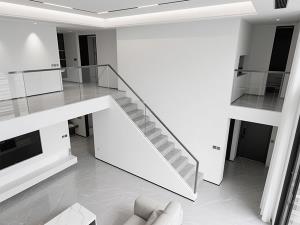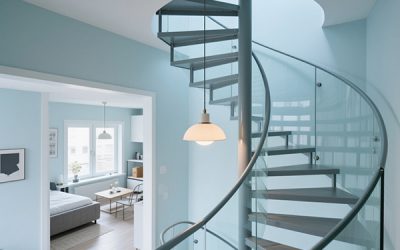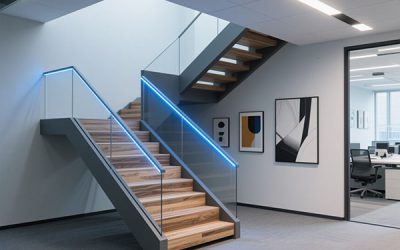People pay more and more attention to the quality of life at home, and stairs in the designer’s mind, not just a tool to connect up and down space. Our choice of stairs is also more diversified, “one ladder for multiple purposes” is the pursuit and demand of many owners.
Staircase is not only a beautiful landscape in home decoration, but also a very practical functional space. We can maximize the use of staircase space according to the demand, which will have unexpected effect.
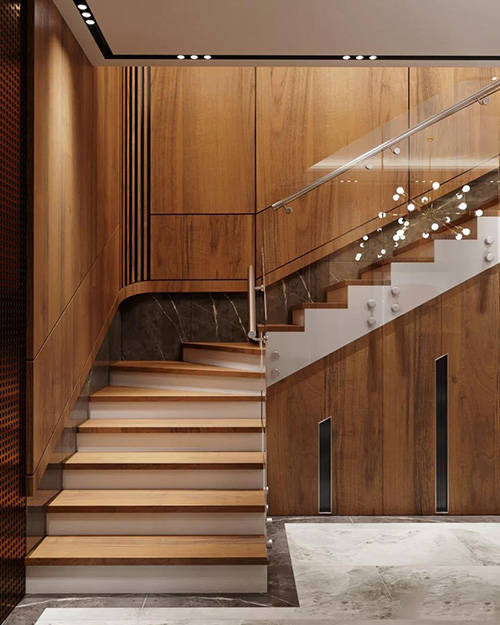
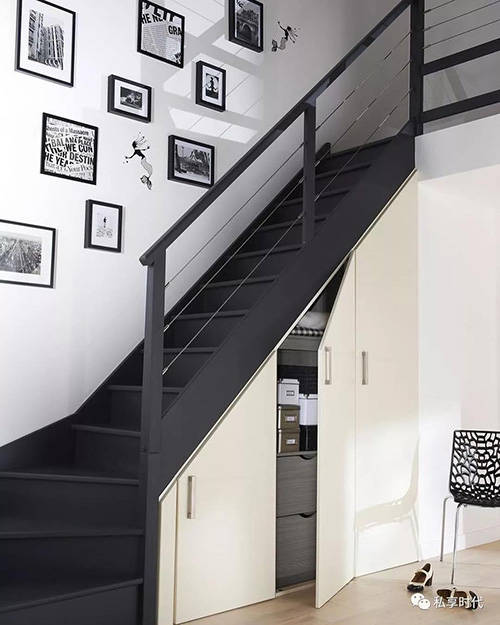
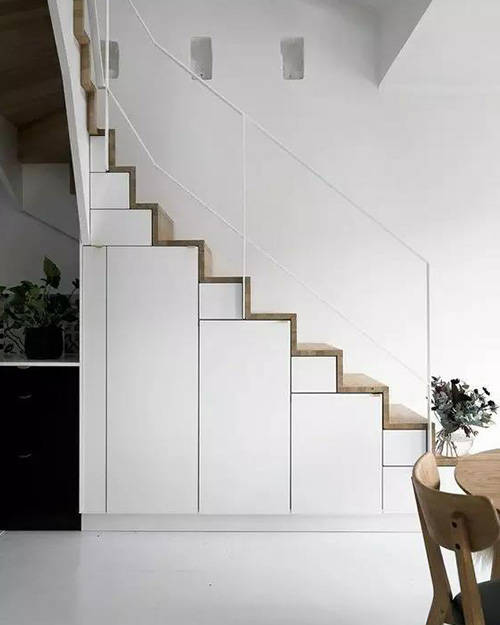
1. Staircase + cabinet design
Storage is a very important design ideal in home design. The staircase is a special space. Make a large number of cabinets under it, and then determine the purpose of the cabinet according to the functional space near the staircase. For example, if there is a restaurant next to the staircase, you can consider designing the area under the staircase as a dining cabinet, so that this small corner can be transformed into a creative storage space.
2. Staircase + function space
The staircase area is not only a storage function, but also a small study, a wine cellar, a small bookshelf or a small entertainment place for babies, so as to create a more colorful space level, greatly increase the practicability of the house, and create a more functional area, make the space of the house different.
Duplex, loft is the current young people like the house type, in the traditional concept, always feel that the stairs occupy a lot of space, in fact, according to the demand, the side wall of the stairs can be designed as a TV background wall, so that the side space of the stairs can be well used.
facebook sharing buttontwitter sharing buttonmessenger sharing buttonpinterest sharing button

